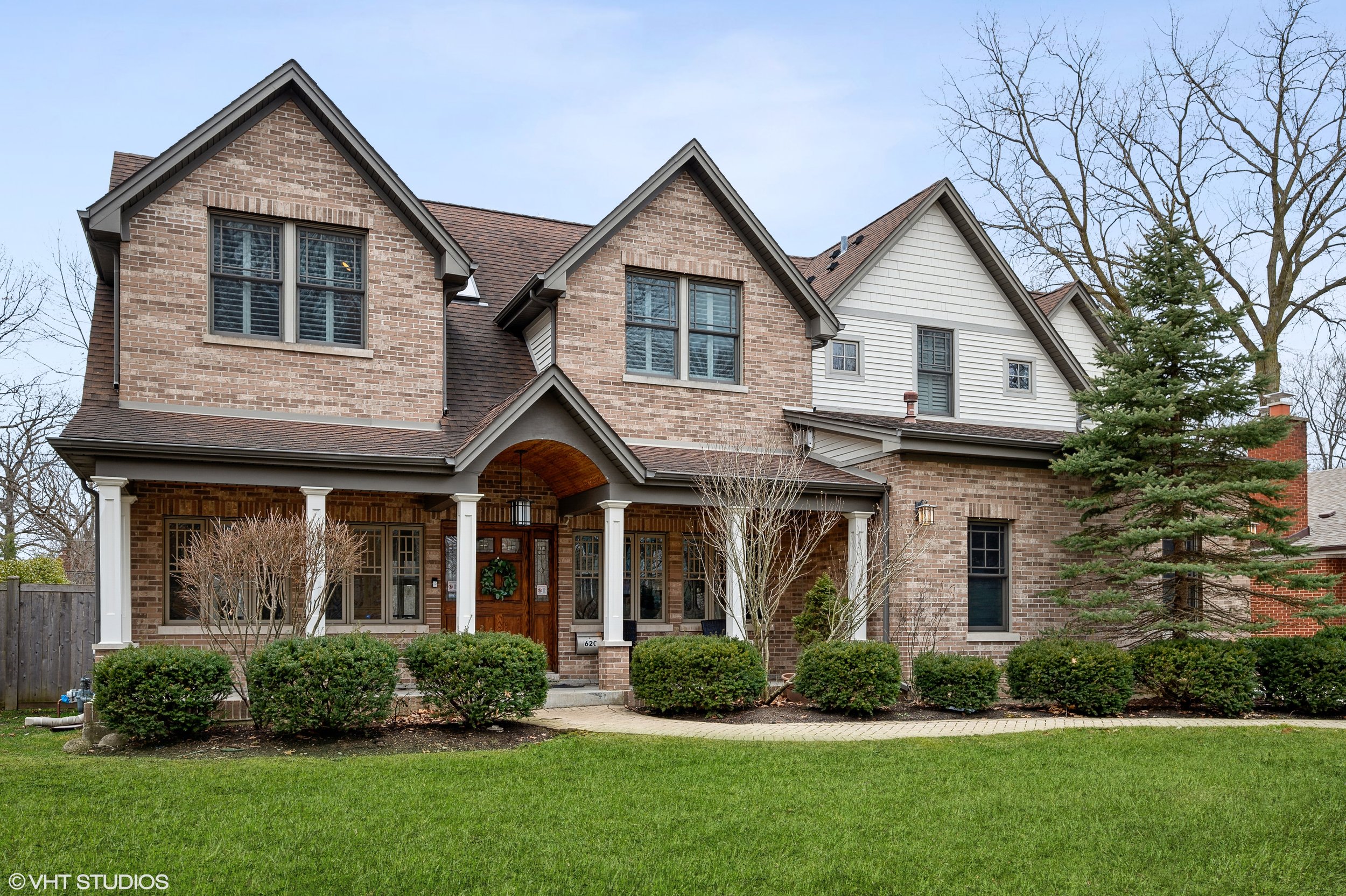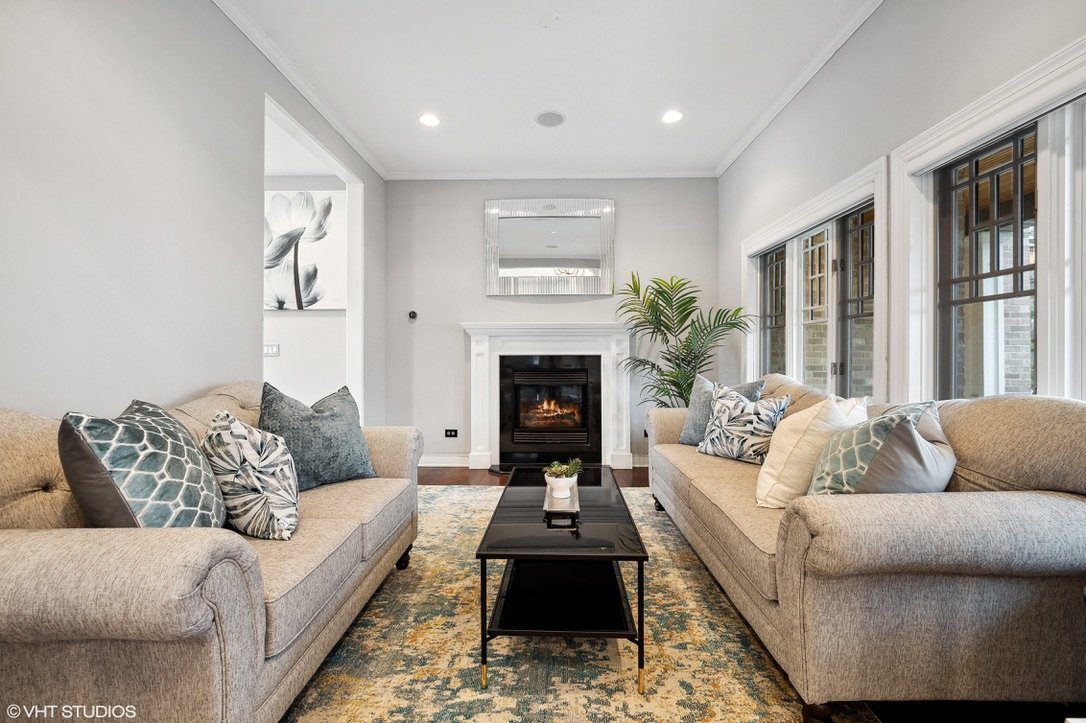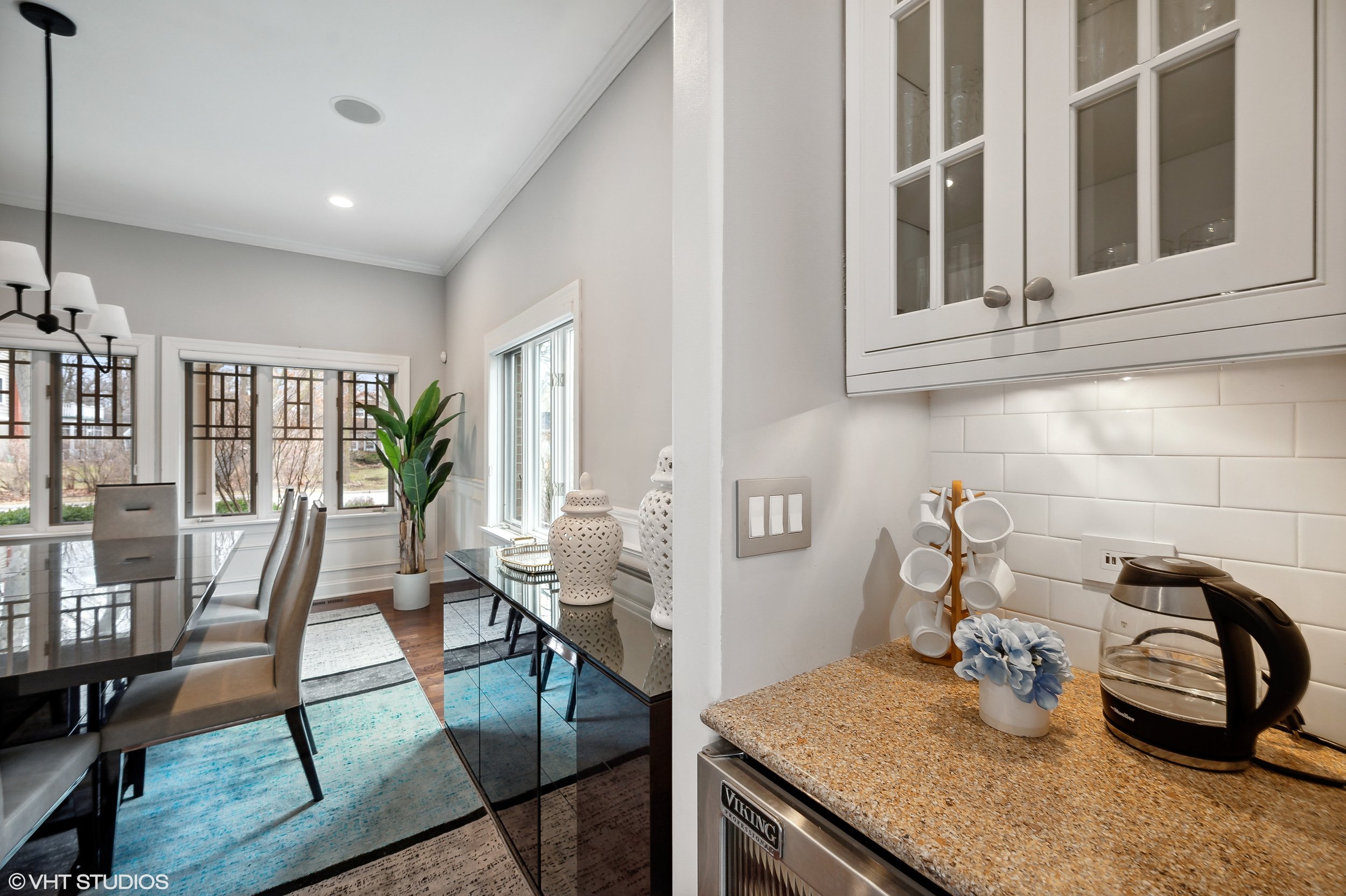Staging Before & After: Newer Construction 5,000+sq ft Home in New Trier District
Staging a 5,000 sq ft occupied home is no small task! However, with well-thought-out styling and a little bit of furniture rearranging, I made this Glenview property picture-perfect and ready for showings in no time!
Living Room
Staging a house to sell is all about creating an inviting space that will get people interested in the home.
The living room was previously all gray, so I added pops of color from the rug, pillows, and greenery. This freshened up the room and made it more inviting for potential buyers.
Living Room After Staging
Living Room After Staging
Living Room Before Staging
Dining Room
The dining room is the first room you see when you walk into the home, so it was essential to look its best. A new linear chandelier helped show off the ceiling height and added to the modern style that today’s buyers are looking for.
Dining Room After Staging
Dining Room & Coffee Bar After Staging
Dining Room & Coffee Bar Before Staging
Family Room
Space and flow are critical design components of staging because they impact how the home feels. And in 620 Hunter’s case, a furniture switch-a-roo did the trick!
In the living room, the distance between sofas was long and narrow. So, I used the family room’s skinny rectangle coffee table table. Meanwhile, in the family room, the L-shaped sectional sofa left the perfect space for a large round coffee table.
Family Room After Staging
Family Room Before Staging
Basement
From a storage closet to a wino’s retreat, a little bit of imagination and creativity gave buyers an idea of what they could do with this massive basement. I love finding a purpose for all spaces.
Basement Wet Bar After Staging
Basement Wet Bar Before Staging
Basement After Staging
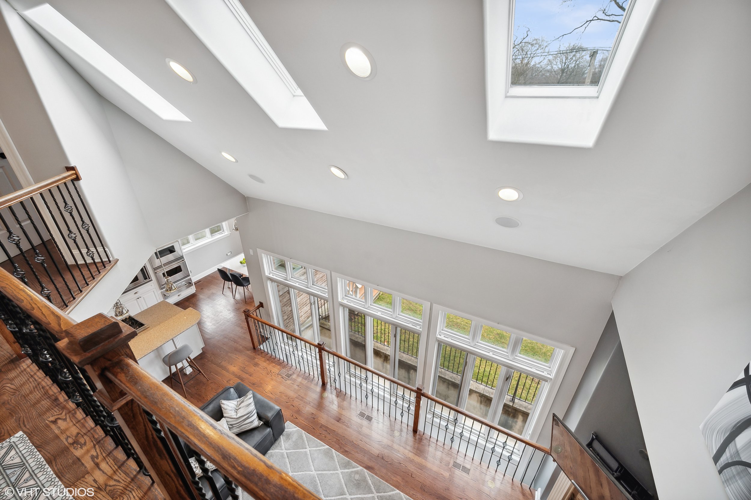
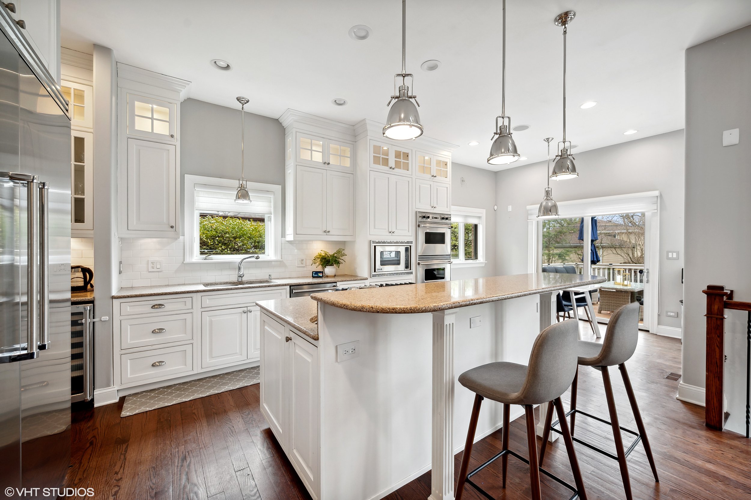
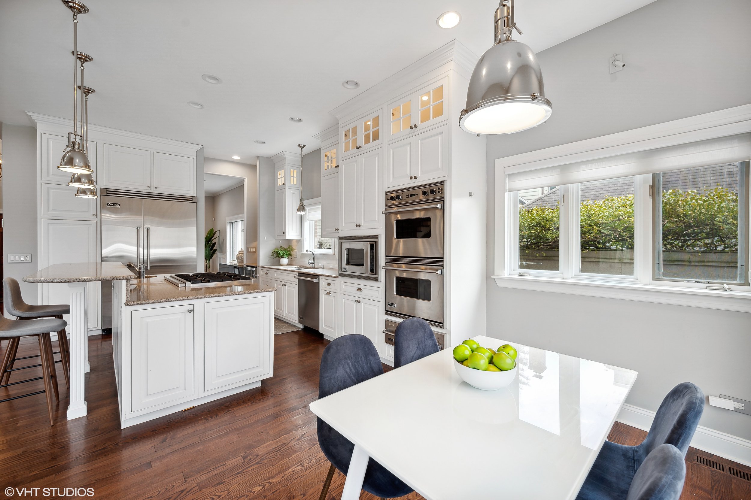

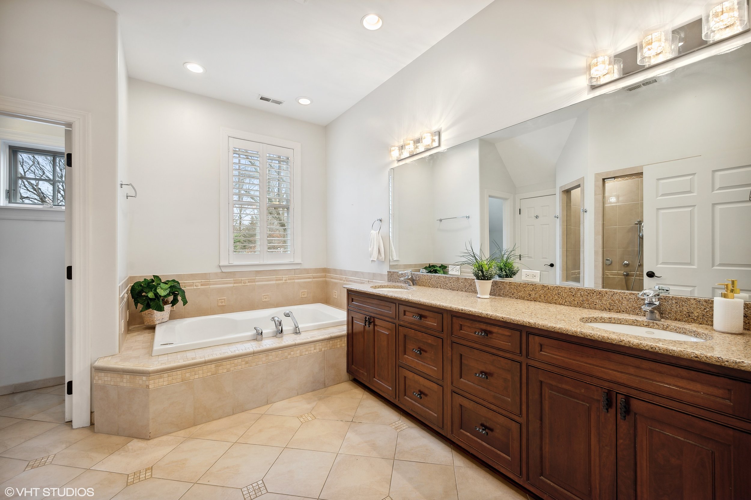
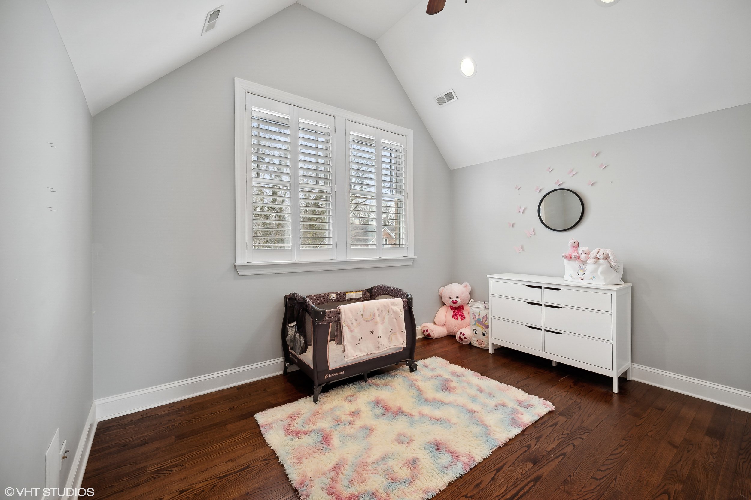
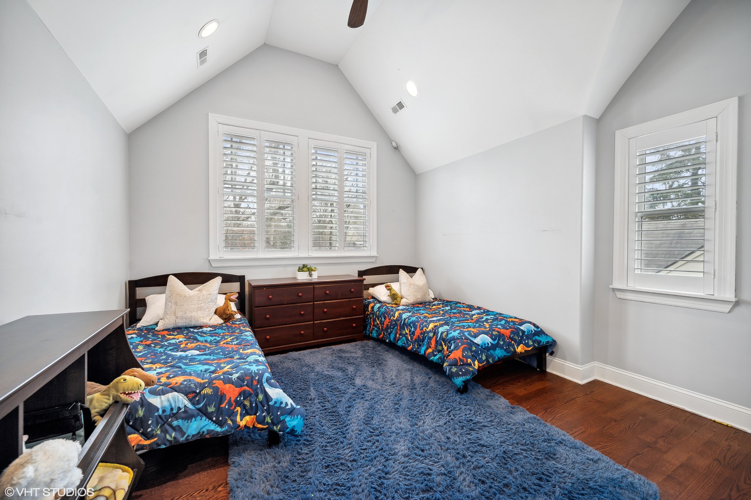
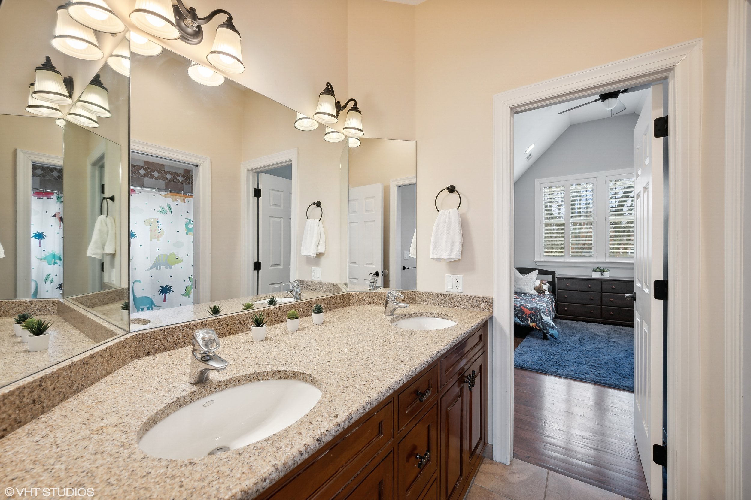
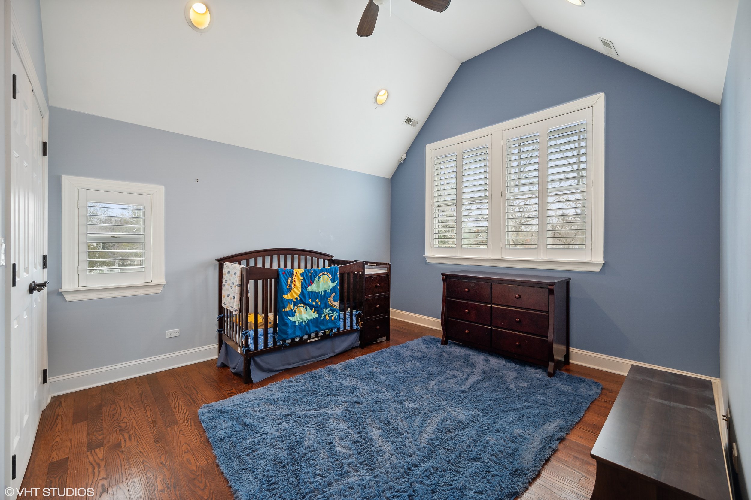
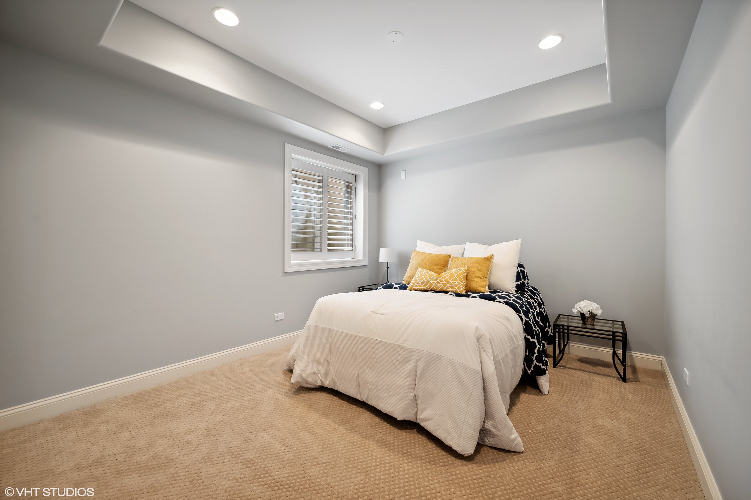
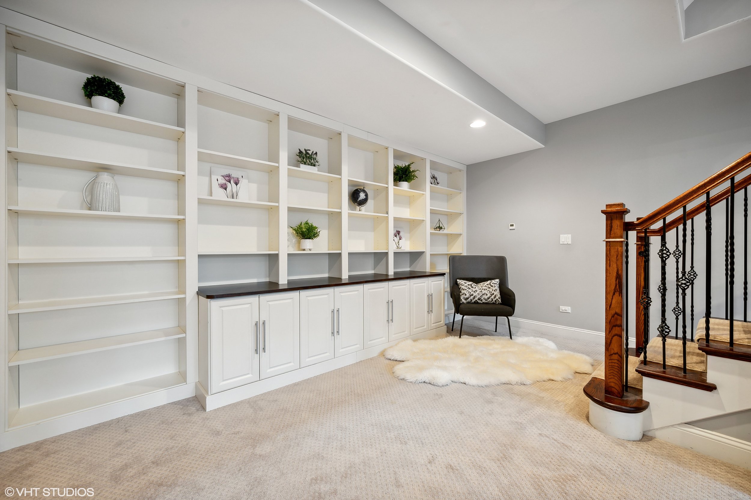
Staging: Mikayla Bernstein Listing agent: Lyn Flannery After Photography: VHT Studios


